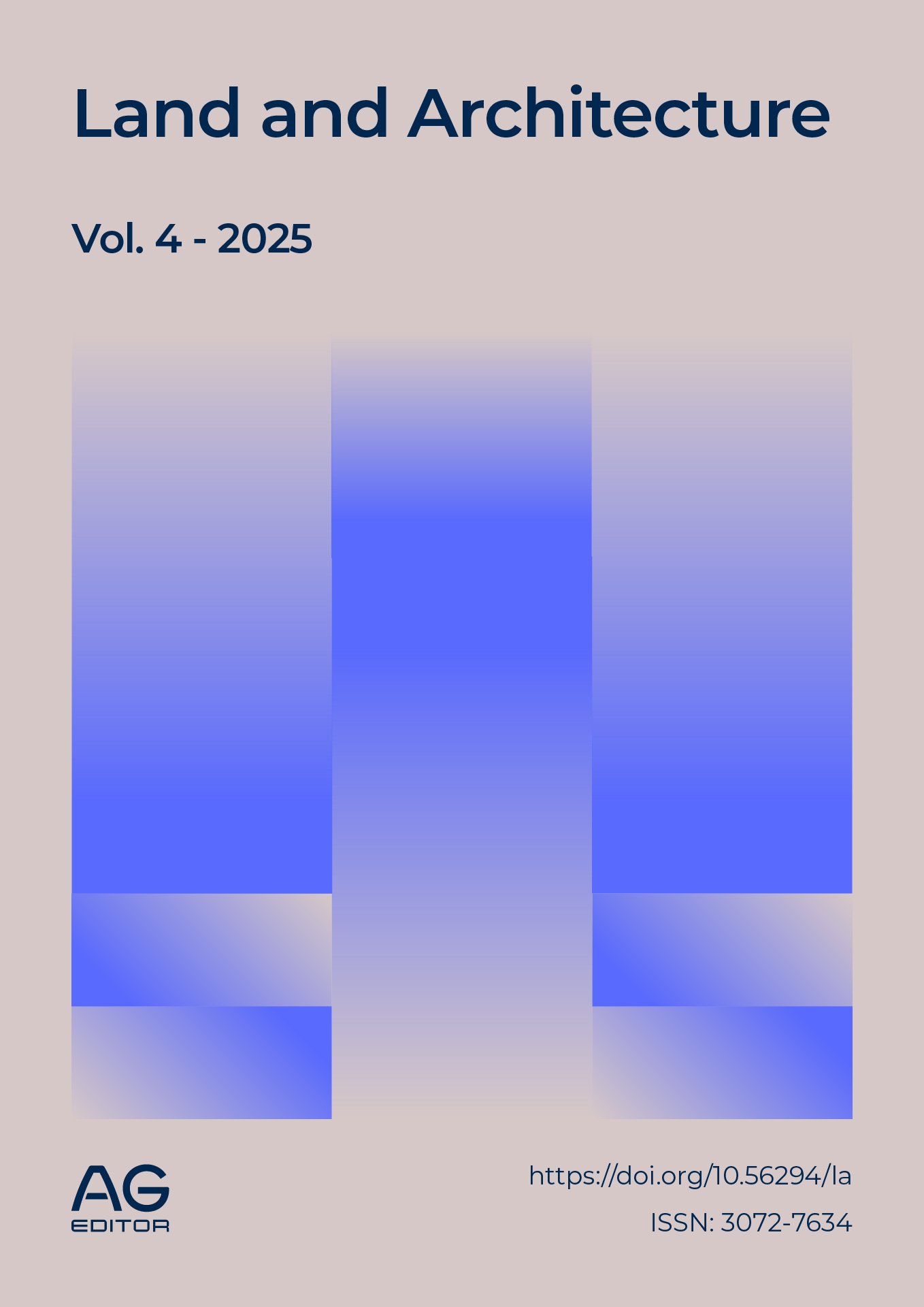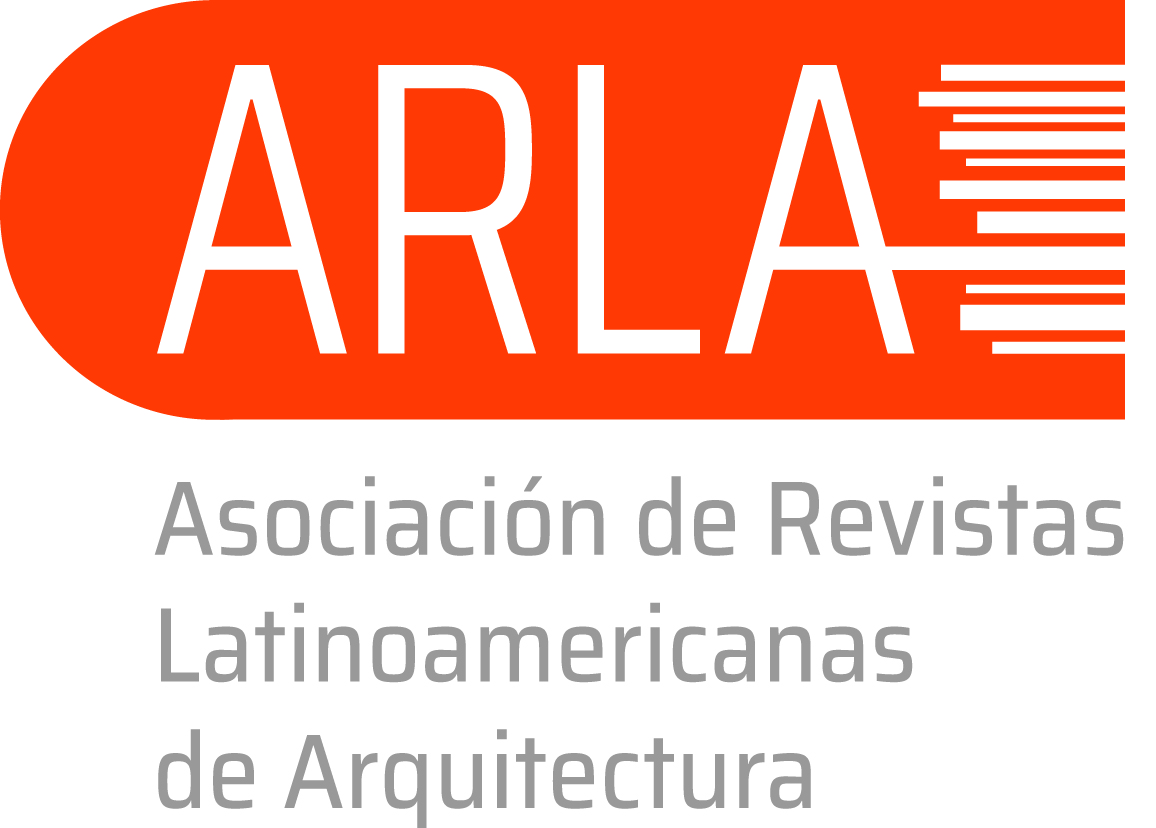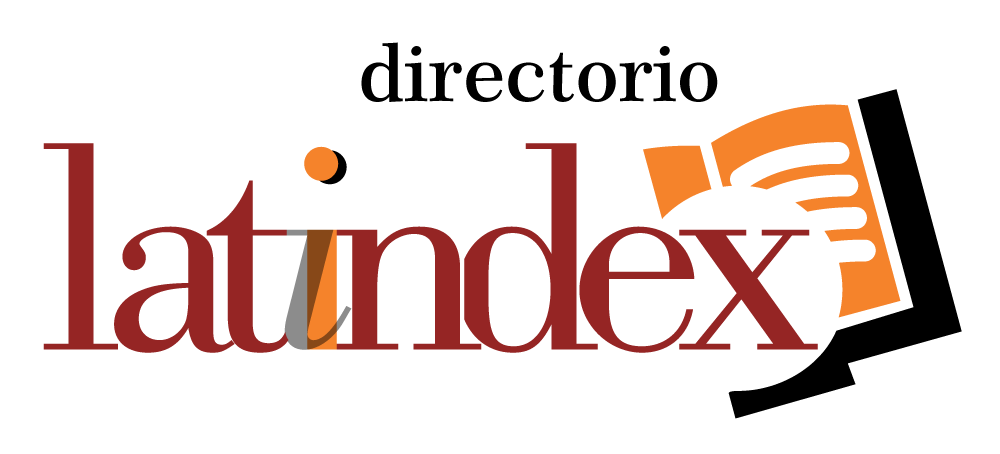Analysis and proposals for an inclusive classroom block
DOI:
https://doi.org/10.56294/la2025251Keywords:
accessibility, inclusion, universal design, educational architecture, disabilityAbstract
Introduction: The study addressed universal accessibility in the San Damian University Medium (MUSD) of CESMAG University, in order to identify architectural barriers affecting people with visual, hearing and reduced mobility disabilities. The research started from the need to guarantee inclusion in educational spaces, considering the Colombian regulation NTC 6304 and the principles of universal design.
Methods: A qualitative and interpretative approach was adopted through an architectural analysis of the classroom block and its adjacent routes. The process included experimental tours simulating the experience of users with disabilities, as well as the collection of information through plans, regulations, photographic records and direct observations. The hermeneutic method allowed interpreting existing deficiencies and proposing improvement strategies.
Results: The analysis revealed multiple accessibility deficiencies.Among them were the lack of tactile signs, incomplete or absent ramps, heavy doors and non-adapted furniture. In addition, it was found that the provisions projected in the plans had not been fully implemented. Although the lighting and some aspects partially complied with regulations, problems with acoustics, evacuation and Braille signage persisted. These limitations compromised user autonomy, safety and participation.
Conclusions: The study demonstrated that partial enforcement of regulations limited full inclusion on campus. However, it showed that there are technical, multisensory and low-cost solutions that could be implemented gradually. It also highlighted the importance of consolidating a design culture oriented towards inclusive design, strengthening the training of professionals committed to equity and sustainability in educational architecture.
References
1. Alba Pastor, C. (s.f.). Diseño universal pautas. Recuperado el 1 de mayo de 2023, de https://d1wqtxts1xzle7.cloudfront.net/56229831
2. Beltrán Chamorro, E. (2023). Accesibilidad del espacio físico y señalización podotáctil: Importancia para las personas con discapacidad. Instituto Nacional para Ciegos (INCI). Recuperado el 1 de junio de 2023, de https://www.inci.gov.co/blog/accesibilidad-del-espacio-fisico-y-senalizacion-podotactil-importancia-para-las-personas-con
3. Centre for Excellence in Universal Design. (s.f.). Definition and Overview of Universal Design (UD) (Definición y visión general del diseño universal). Universal Design. https://universaldesign.ie/about-universal-design/definition-and-overview
4. Downey, C. (s.f.). Blind architect. Perkins School for the Blind. Recuperado el 18 de diciembre de 2024, de https://www.perkins.org/resource/chris-downey-blind-architect/
5. García, C., & García, T. (2013). La construcción del desarrollo espacial y su representación mental en personas ciegas y disminuidas visuales graves. Proyecto de Investigación y Desarrollo 2014-2015.
6. Guffey, E. (1967). Selwyn Goldsmith's Designing for the Disabled (2ª ed.). ISSN 2405-8726. Recuperado el 17 de diciembre de 2024, de https://www.sciencedirect.com/science/article/pii/S2405872620300678
7. ICONTEC. (2013). Norma Técnica Colombiana NTC 6047: Accesibilidad al medio físico. Espacios de servicio al ciudadano.
8. ICONTEC. (2018). Norma Técnica Colombiana NTC 6304: Accesibilidad de las personas al medio físico. Instituciones de educación superior (IES). Requisitos.
9. ICONTEC. NTC 5610: Accesibilidad al medio físico. Señalización táctil.
10. ISO. (s.f.). ISO 9386-1: Power operated lifting platforms for persons with impaired mobility. Rules for safety, dimensions and vertical operation, Part 1. Vertical lifting platforms.
11. ISO. (s.f.). ISO/TR 22411: Ergonomic data and guidelines for the application of ISO/IEC Guide 71 to products and services to address the needs of older persons and persons with disabilities.
12. Jacobs, J. (1961). The death and life of great American cities. New York: Vintage Books.
13. Mace, R. L., Hardie, G. J., & Place, J. P. (1991). Accessible Environments: Toward Universal Design. (Entornos accesibles: hacia el diseño universal). Raleigh, NC: Center for Universal Design, North Carolina State University.
14. Márquez, A. (2017). Introduction to multi-sensory design. Curiosity Archives. Recuperado de http://www.aknamarquez.com/blog/2017/7/23/what-is-multi-sensory-design
15. Ministerio de Salud. (2020). Boletines poblacionales para personas con discapacidad. https://www.minsalud.gov.co/sites/rid/Lists/BibliotecaDigital/RIDE/DE/PS/boletines-poblacionales-personas-discapacidadI-2020.pdf
16. Pallasmaa, J. (1996). Los ojos de la piel: La arquitectura y los sentidos (2ª ed., 3ª tirada). Barcelona: Editorial GG.
17. Paul, A., & Passini, R. (1992). Wayfinding: People, signs, and architecture. TRID. Recuperado el 19 de diciembre de 2024, de https://trid.trb.org/View/367500
18. Scott, K. P. (2020). Sight without vision. Recuperado de https://kevinpaulscott.com/sight-without-vision/
19. Spence, C. (2020). Senses of place: Architectural design for the multisensory mind. Cognitive Research: Principles and Implications, 5(1). Springer Science and Business Media LLC. https://doi.org/10.1186
20. Universidad CESMAG. Manual señalético San Damián. (s.f.). Recuperado de https://fliphtml5.com/wfqva/fjws
21. UNESCO. (1986). División de planeamiento y políticas educativas y estándares para las construcciones escolares.
22. Yepes, C. (2021). Planimetría: Diseño arquitectónico medio universitario San Damián U. CESMAG (Planos arquitectónicos no publicados). Universidad CESMAG. Comunicación personal, 2023.
Published
Issue
Section
License
Copyright (c) 2025 Laura Sofía Tulcanás Hernández (Author)

This work is licensed under a Creative Commons Attribution 4.0 International License.
The article is distributed under the Creative Commons Attribution 4.0 License. Unless otherwise stated, associated published material is distributed under the same licence.






